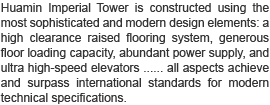| Office GFA | 46,610 ㎡ |
| Typical Floor Plate | 2,100 ㎡ |
Technical Specifications

Area
Office Handover Condition
| Lighting Illumination | Average 500 lux at desk top level |
| Ceiling | Mineral fiber ceiling tiles |
| Flooring System | Raised floor (100mm) |
| Curtain | Roller blind provided |
| Ceiling Height | 2.80 m |
| Column | Column-free design |
| Facade to Corridor Walls Span Distance | Up to12.50 m |
| Floor Loading | Office 300kg / sq.m |
| Staircase 350kg / sq.m | |
| Plant Room 700kg / sq.m |
Electrical System
| Power Capacity | Dual source power supply |
| Loading Provision | 45VA / sq.m (up to 80VA/ |
| Backup Generator | Two1500kVA emergency generators |
HVAC System
| Type of A/C System | 4 pipe FCU system |
| Fresh Air System | 30 m / hour / person |
| Availability of Condensing Water |
24 hours(Subject to tenant’s requirement) |
Vertical Transportation
| Passenger Lifts | 8 lifts for office area |
| 2 lifts for car parking | |
| Cargo Lifts | 2 cargo lifts |
Telecommunication System
| Total Telephone Line |
Capacity of the PABX: 2,000- |
| Satellite | Two reserved locations for |
| Internet Service Provider |
China Telecom, China Netcom |
Security / Safety Environmental
| Security System | Visitor safety management system, IC card access |
| Car Parking Management |
Parking management and |
Other
| Employee Restaurant: | B1(TBC) |